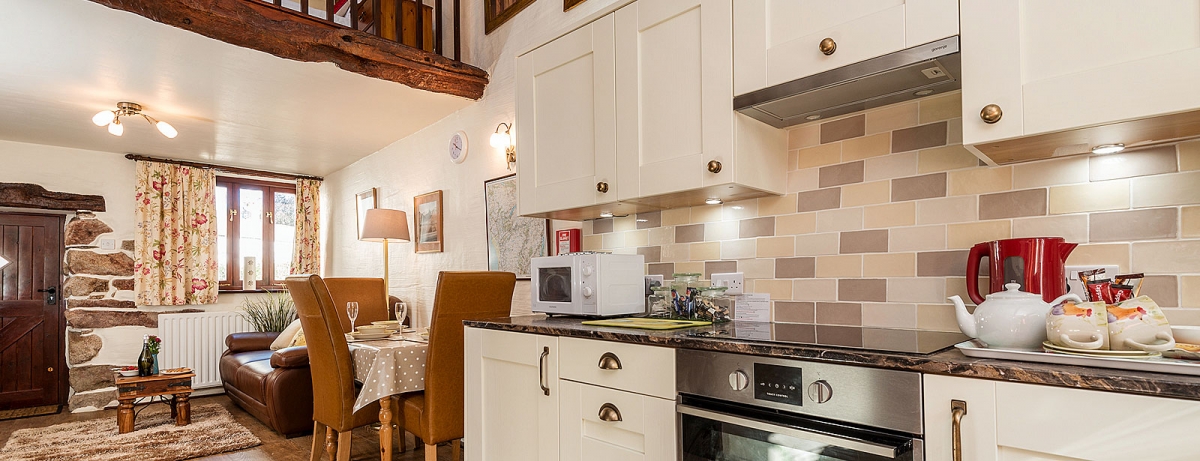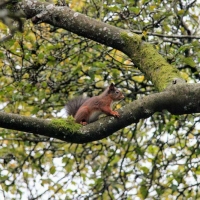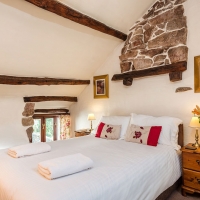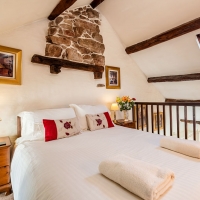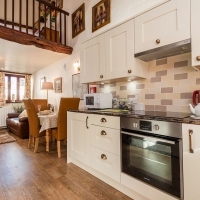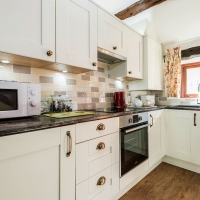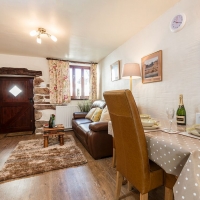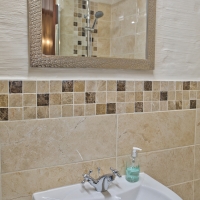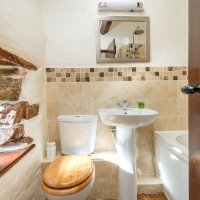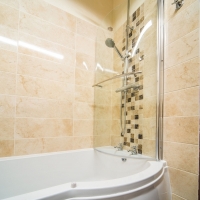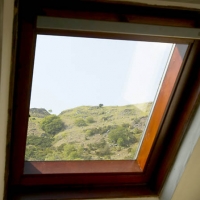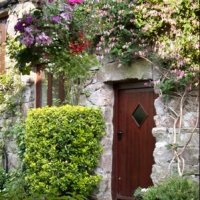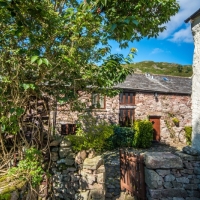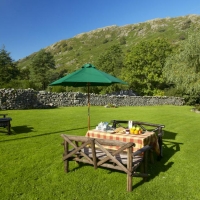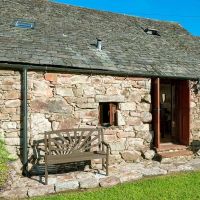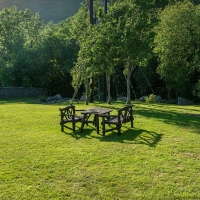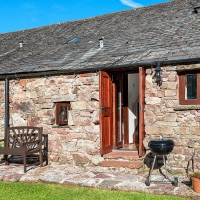With its attractive open-plan interior, Hardknott Cottage is superbly suited to those wishing to either share every moment or simply keep an eye or ear out for the youngster! The downstairs living area offers an enticing escape from the noise of cities and their suburbs, with its 3ft thick pink granite stone walls, sheltering you from the outside world. We have taken extra care to preserve the original layout of the barn, which was formerly a byre, where livestock were housed.
We have paid special attention to keeping the rooms much as they were when they were built around 500 years ago. The bedroom has been created out of the former storage area that overlooked the byre and the bathroom downstairs formed within what was once a subtle store room on the side. You will also find the back of the full height chimney breast from Wastwater Cottage protruding through the width of the 3 foot thick wall into the galleried bedroom above.
The cottage is named after Hardknott Fell, on which both Hardknott Roman Fort and England’s steepest pass are located. Similarly, Hardknott Cottage, your next holiday hideaway, has a lofty high ceiling and a back door opening onto our lawned paddock with lovely fell views. Open and airy on the inside, yet private and sheltered from the distractions of modern day life, with its solid stone walls and uncontested fell views, you won’t be settling for second best when staying here!
View Lake District cottages.
Accommodation Summary:
Ground floor: fully equipped, modern, open plan kitchen, dining area and lounge, bathroom with powerful over bath shower.
First floor: 1 gallery double bedroom with kingsize bed. On request a fold out Z bed for a young child and/or cot available.

